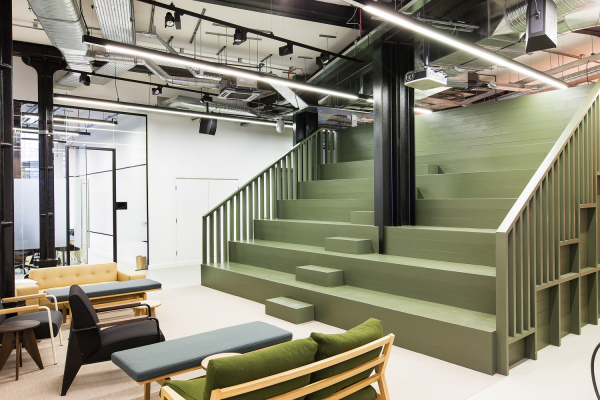
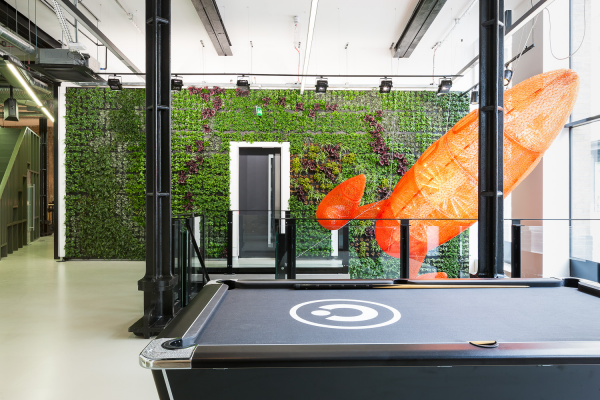

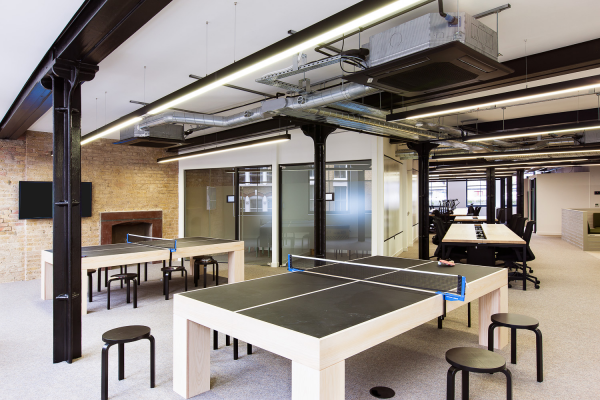
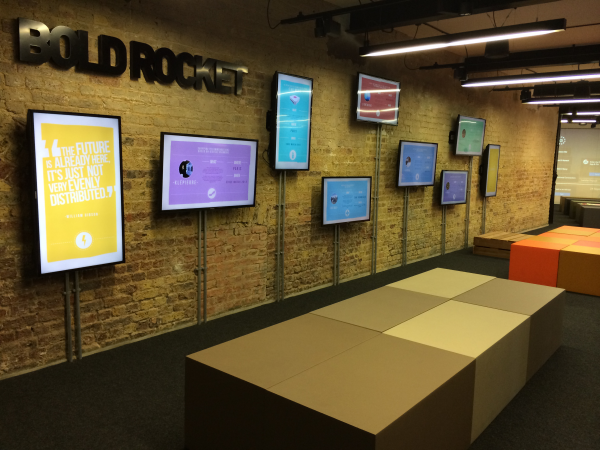
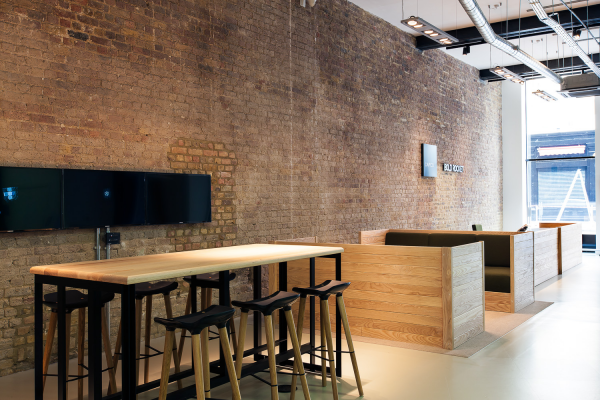
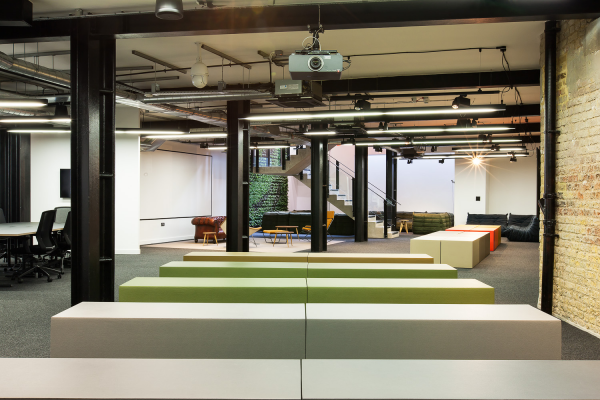

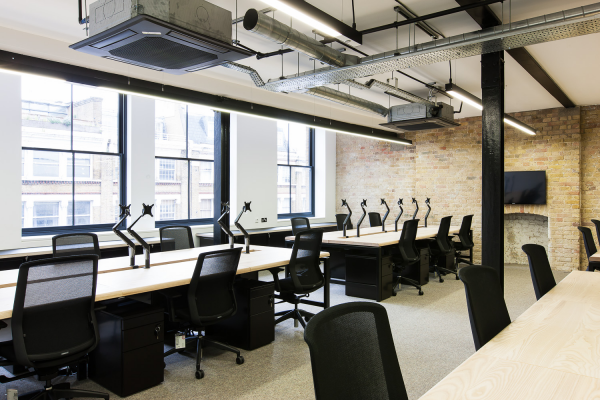
Image Credit : Tom Fallon
http://tomfallonphotography.tumblr.com/
+44 (0) 7791758133

Project Overview
Moving from bland Corporate offices to an exposed brick 24,000 sq.ft build in Shoreditch, Capco wanted the space to represent the core values of the business, reflect the area and promote inspirational and innovative thinking, and meet the growing needs of the business. The outcome - A fun, unique, Shoreditch styled, innovative and collaborative space which TWI, Capco,
BoldRocket and their employees are all very proud of.
Project Commissioner
Project Creator
Team
Fraser Munro - ThirdWay Interiors - Owner / Project Director
Louis Holmes - ThirdWay Interiors - Projects Director
Charlotte Toon - ThirdWay Interiors - Designer
D+DS Architects - Client Side Architect
Total Electric Solutions - Electrical Contractor
Level Best Solutions - Partitioning Contractor
Pinnertons - AV Solution
The Furniture Practice - Bespoke Joinery and Desking
Mistral Maintenance - Mechanical Contractor
Project Brief
Capco, a global consulting firm with ~450 employees in London, focussing on financial services. The company launched a new start-up vehicle, ‘BoldRocket’ to redefine consulting and work across other industries.
Employee Engagement - Capco held a party for all employees in the empty building, used as an opportunity to get input on initial designs, collecting as many ideas as possible. We provided a blank wall, marker pens and some initial visuals - the employees did the rest. TWI then built a website responding to every single suggestion, providing weekly updates to the entire workforce, and used GoPros to capture time lapse videos.
Working space: Permanent, flexible and project
The environment caters for permanent fixed staff, multiple touchdown areas for consultants providing flexible working, project team areas and special project rooms.
Project Need
Iconic Bleacher seating up to 40 people.
Basement presentation space with floor to ceiling screen, hosts up to 180 people with flexible foam seating allowing for various setups.
BoldRocket wall-art graffiti directly opposite the building.
Worked with Europe’s largest stereolithographer to create an iconic 4m-high suspended, internally illuminated 3D-printed rocket. The backdrop is a 9x9m living wall which was designed by employees and is environmentally friendly and self-feeding.
Two table tennis tables act as breakout tables for informal meetings.
Variety of meeting areas including boardroom, interview rooms, quiet booths, traditional meeting rooms and breakout spaces.
The yellow room is one of the main client meeting spaces, with large glass boards, presentation screen, bespoke meeting table, refreshments area, video conferencing and integrated telephony solution (speakers and mics in ceiling) All iPad controlled.
Every public screen controlled centrally and any employee/guest can present to displays wirelessly. Controllable HD cameras in presentation areas provide ability to stream media throughout the building and online.
The ‘gallery wall’ is a prime example of the technology and design coming together, with the content changing on a daily basis.
Design Challenge
Timeframe - This was extremely aggressive, with 11 weeks from ThirdWay Interiors access to the space, to the launch event for Capco's new company, Bold Rocket. ThirdWay Interiors and Capco entered into a substantial risk/reward contract and successfully delivered for the launch party on the 28th March 2014.
Sustainability
As one of the main features of the space, a 9 x 9 metre living wall spans between the Ground and Lower Ground floor, which was designed by employees and is environmentally friendly and self-feeding.
Ethically sourced natural finishes for the furniture and the feature joinery.
Interior Design - Corporate
This award celebrates innovative and creative building interiors, with consideration given to space creation and planning, furnishings, finishes, aesthetic presentation and functionality. Consideration also given to space allocation, traffic flow, building services, lighting, fixtures, flooring, colours, furnishings and surface finishes.
More Details

